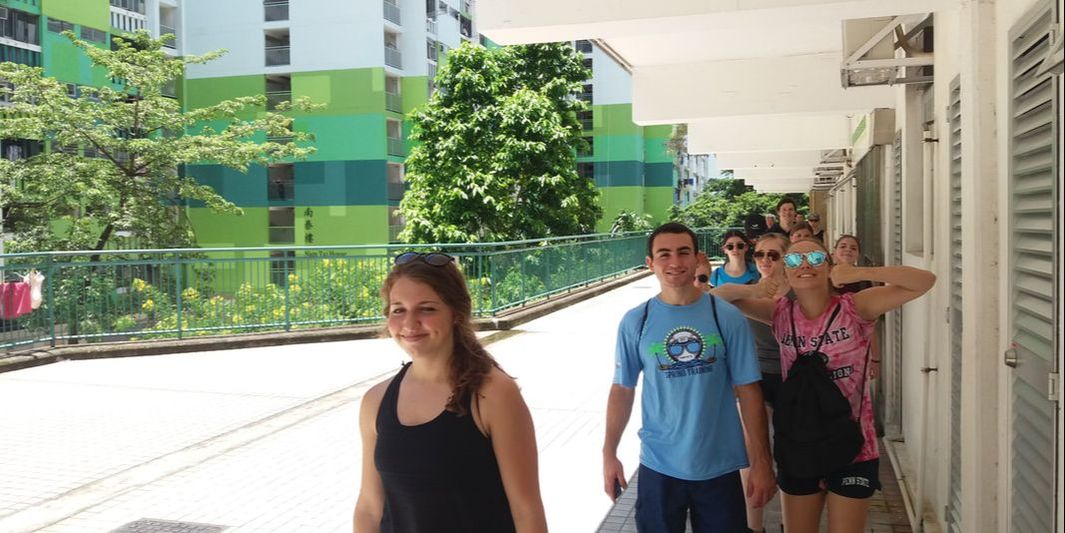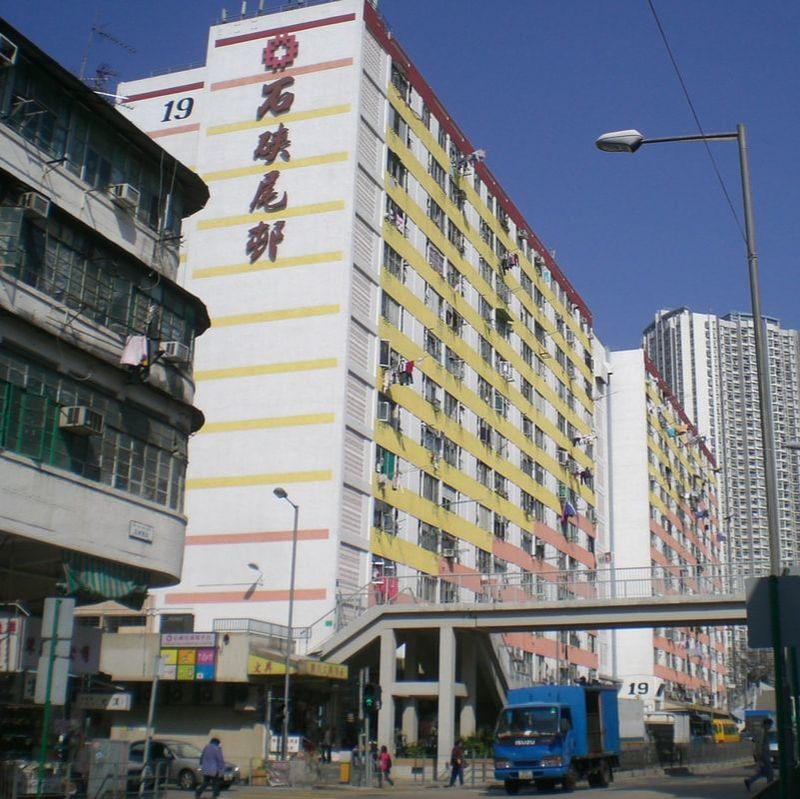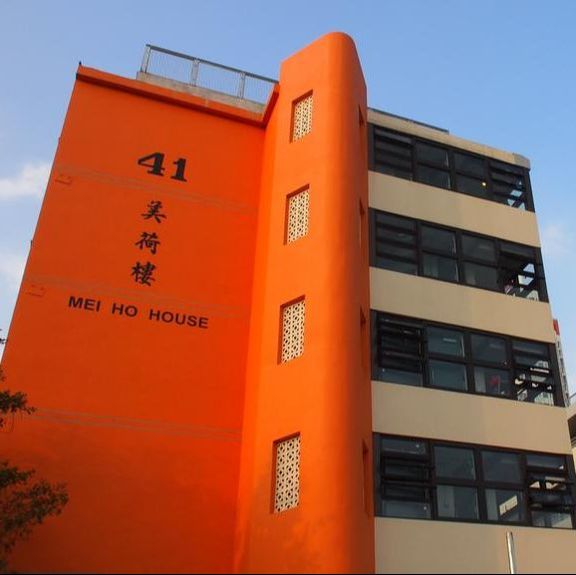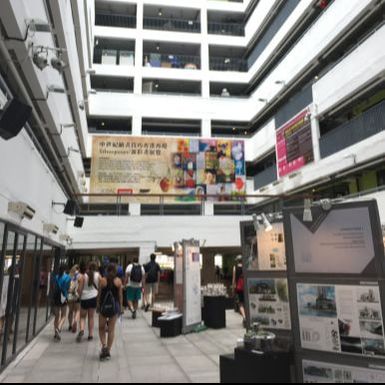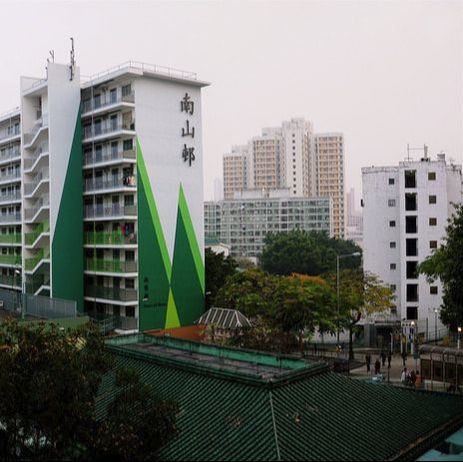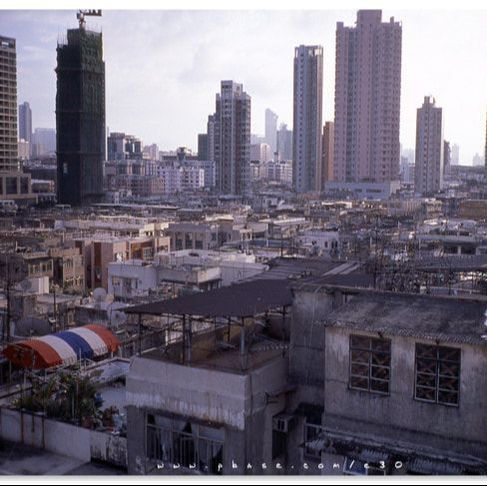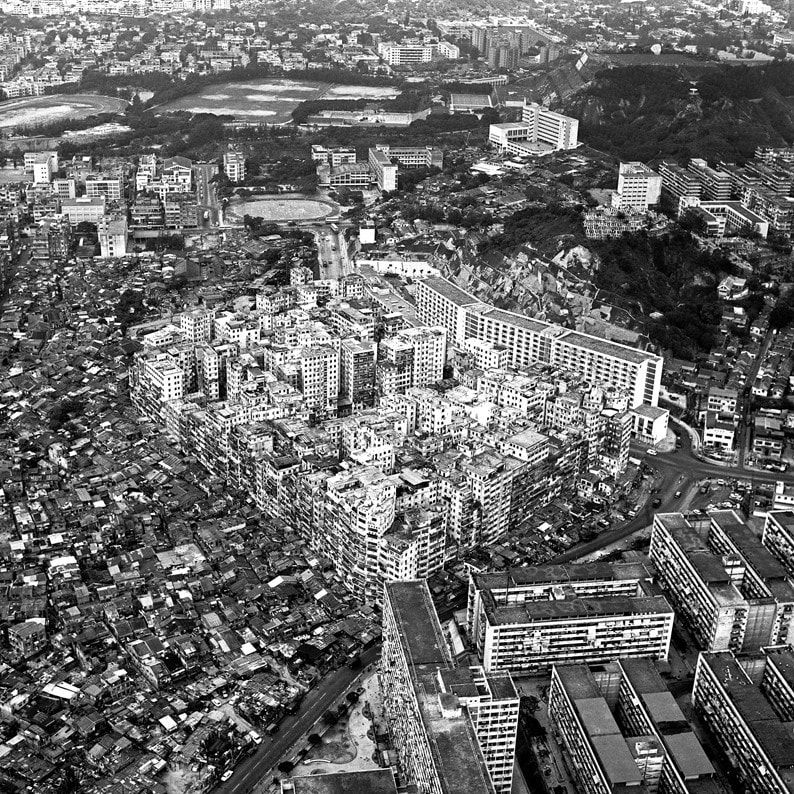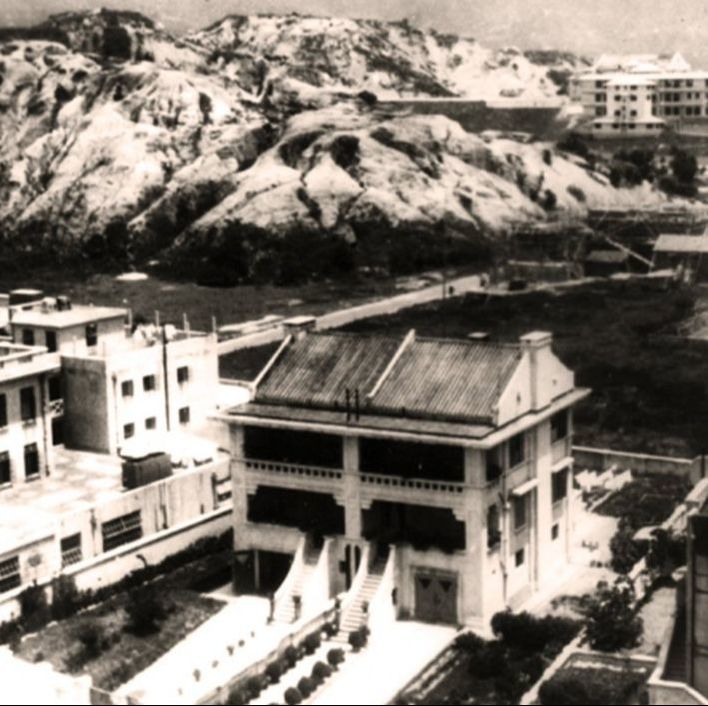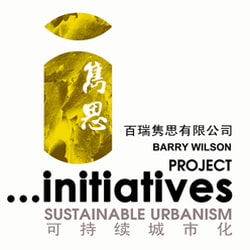|
Kowloon Renaissance Re-explored
26/07/2017
With its highly distinguishable growth mode, Hong Kong has always been a rewarding and enriching experience for visiting Architectural Engineering students of Penn State University to have on summer time. Breaking free from the confines of classroom, Barry Wilson recently exposed those students to real-life examples of Hong Kong's urban renaissance.
2017/07/20
Education: PRD Megacity Study Tour 2017/07/18 Education: Bike Sharing Heritage 2017/07/14 Publication: South China Morning Post Publishes Article 2017/07/11 Education: University Study Tour: Adaptive Reuse of Heritage Buildings |
|
Services |

